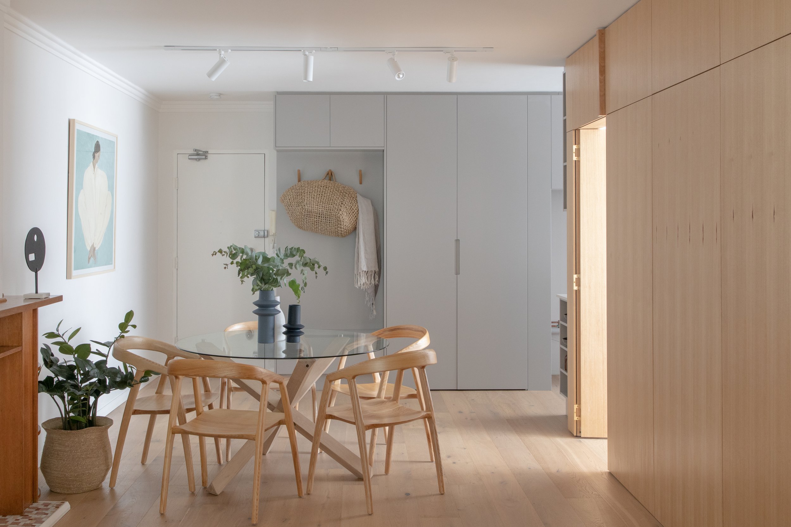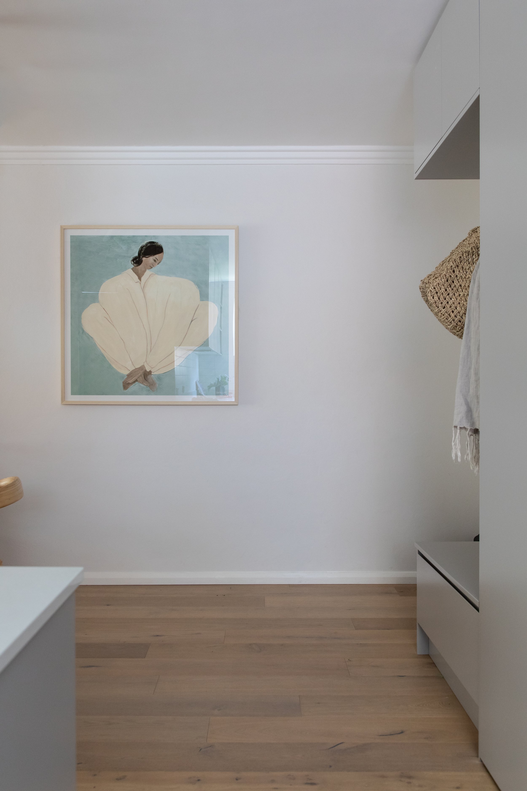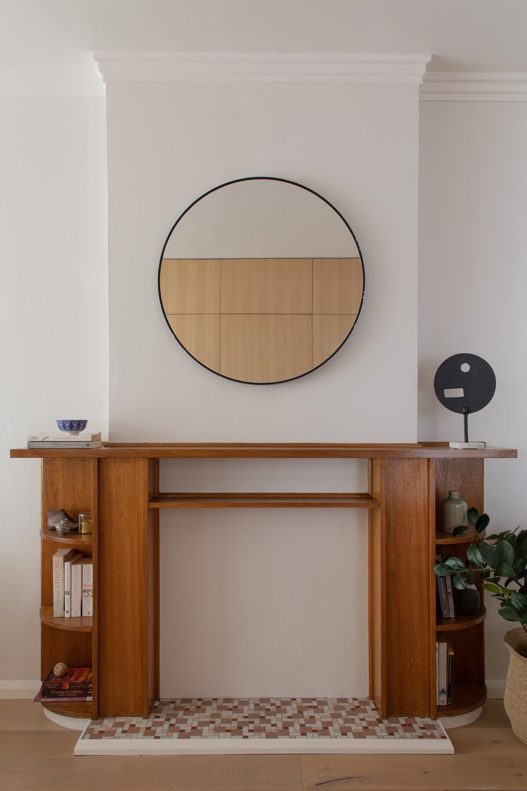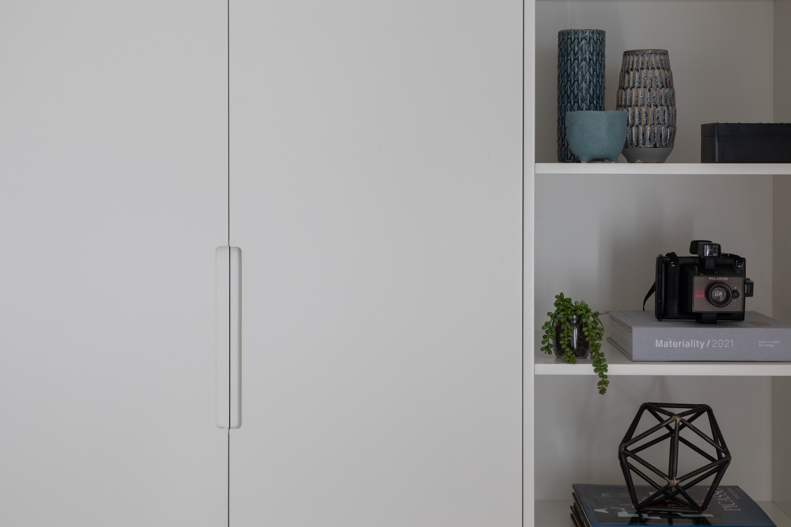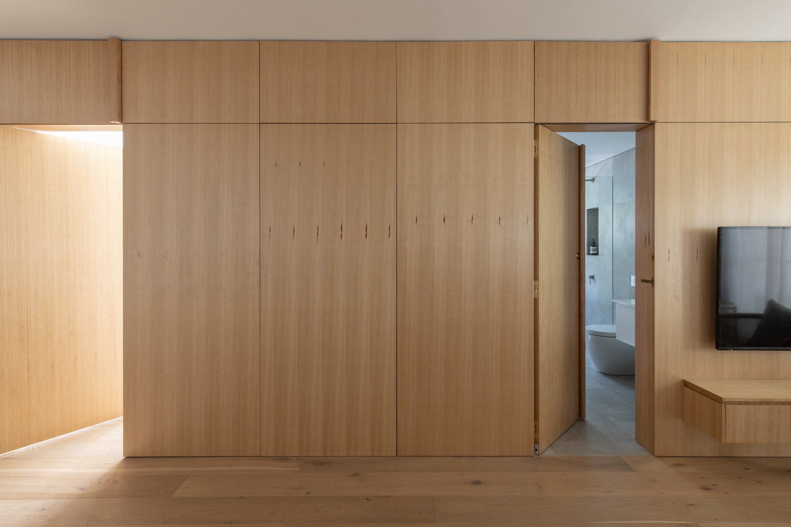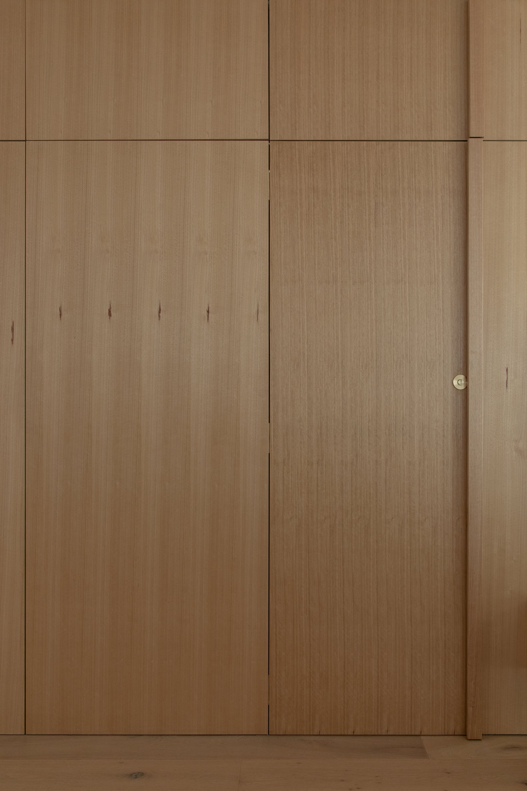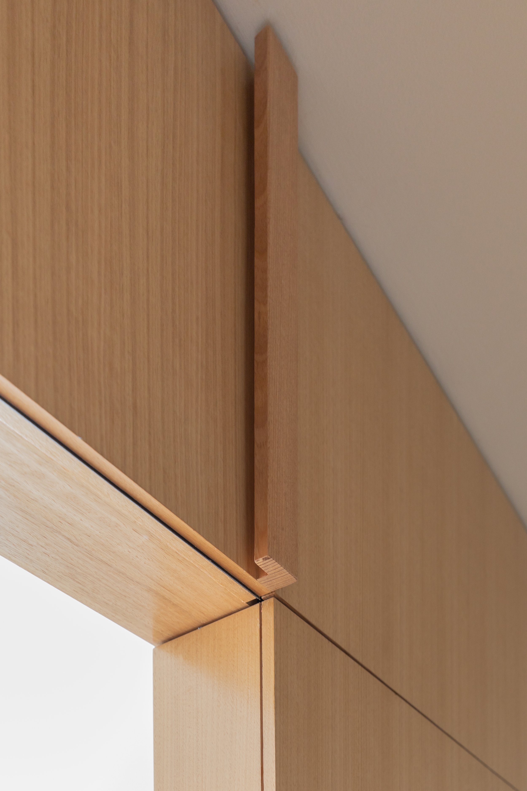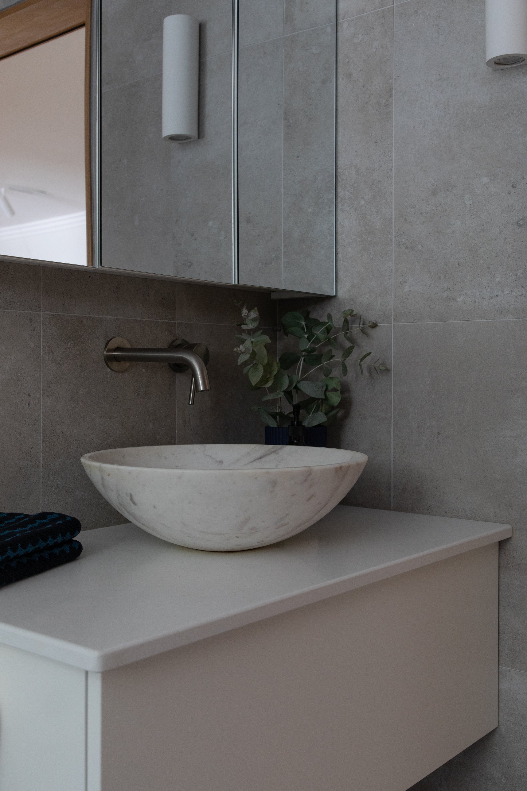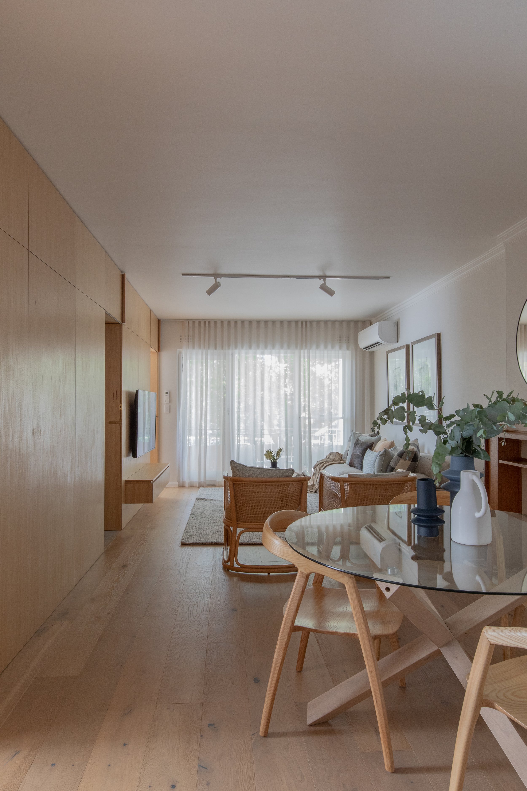Laneway Apartment
Location: Lower North Shore, Sydney
Country: Cammeraygal
Photography: Joanne Ly
A continuous timber wall anchors this reimagined 1960s two-bedroom apartment, drawing the eye through the space to a balcony window that frames views of a leafy laneway.
What was once a narrow, inefficient corridor leading to the bedrooms has been removed, making way for a generously proportioned bathroom. By repositioning the bedroom entrances, natural light — previously blocked — now spills into the open-plan living area, enhancing the sense of connection and openness.
This central timber wall acts as both a spatial divider and a sculptural barrier between public and private zones. Full-height timber doors, fitted with oversized handles, are seamlessly integrated into the wall’s surface, concealing access points and creating a calm, unified backdrop.
An original hardwood mantel and mosaic floor tiles have been preserved, offering a moment of texture and nostalgia that contrasts beautifully with the pared-back, contemporary palette.
As light shifts throughout the day, the apartment’s singular long room and timber-lined spine reveal new layers of warmth, rhythm, and tactility — transforming a once-compartmentalised interior into a quietly expressive home.
