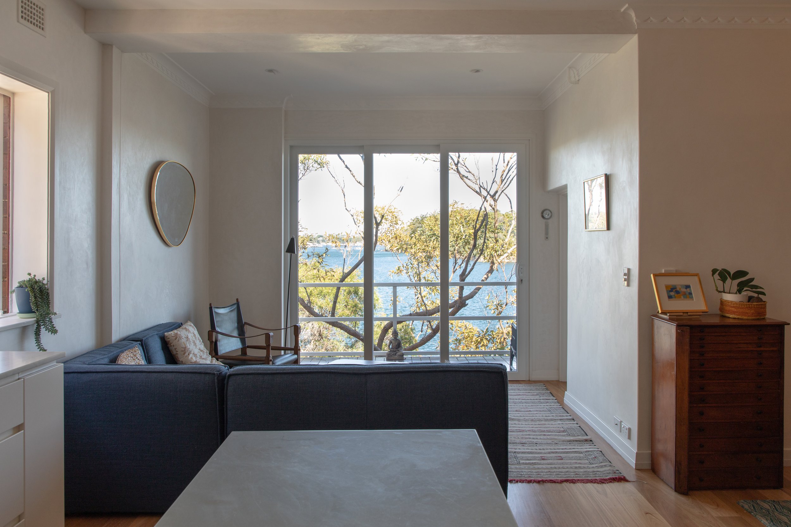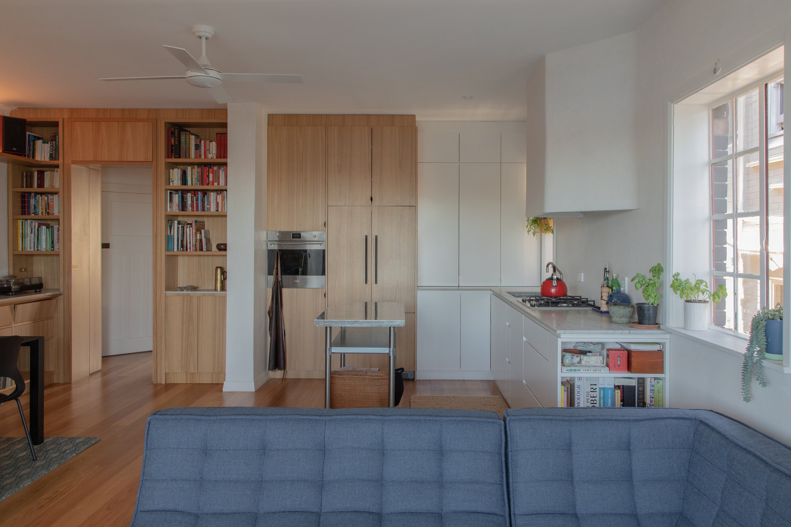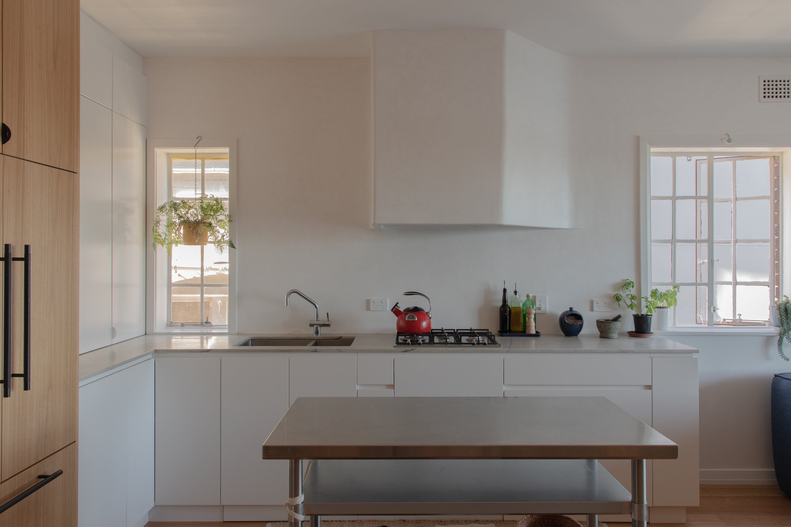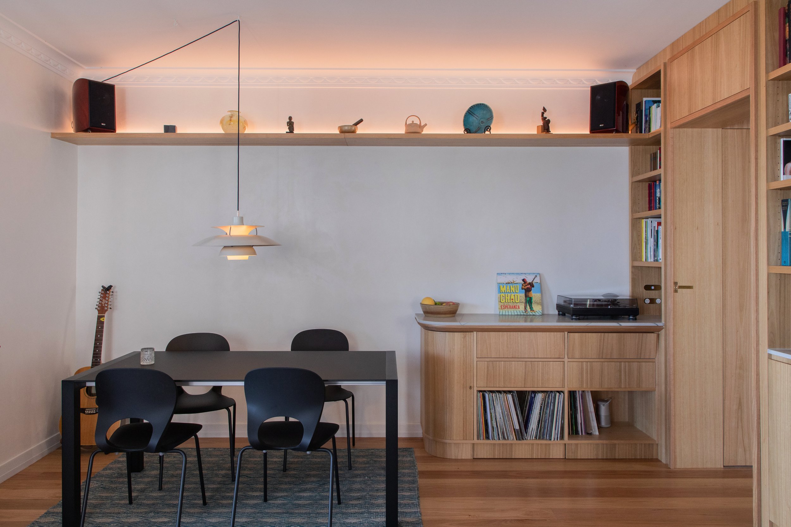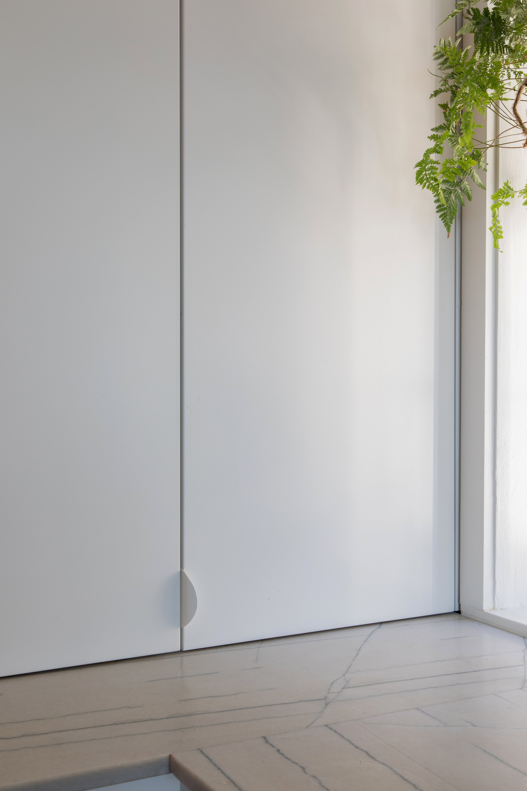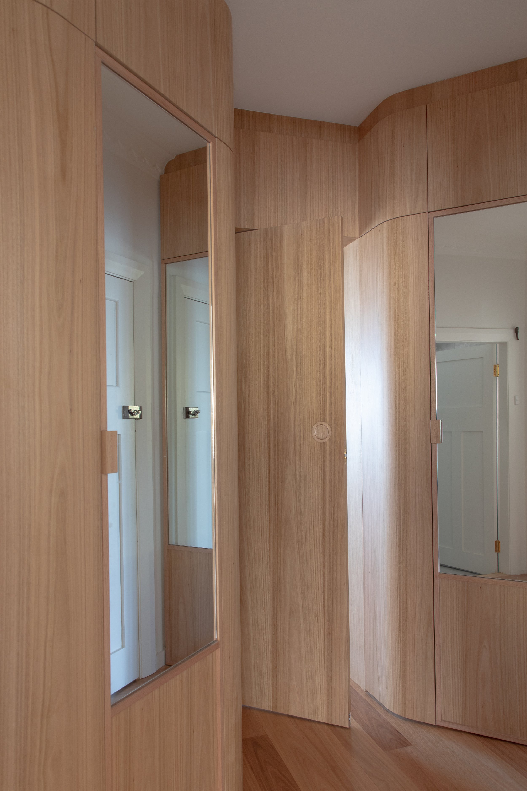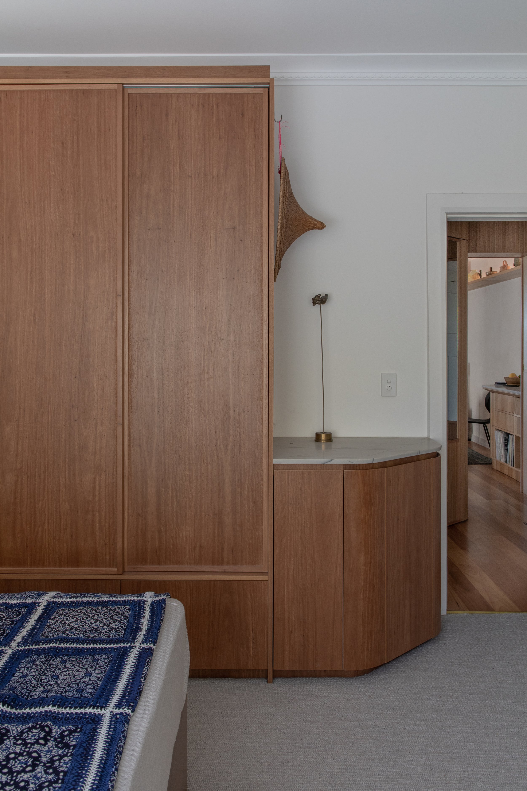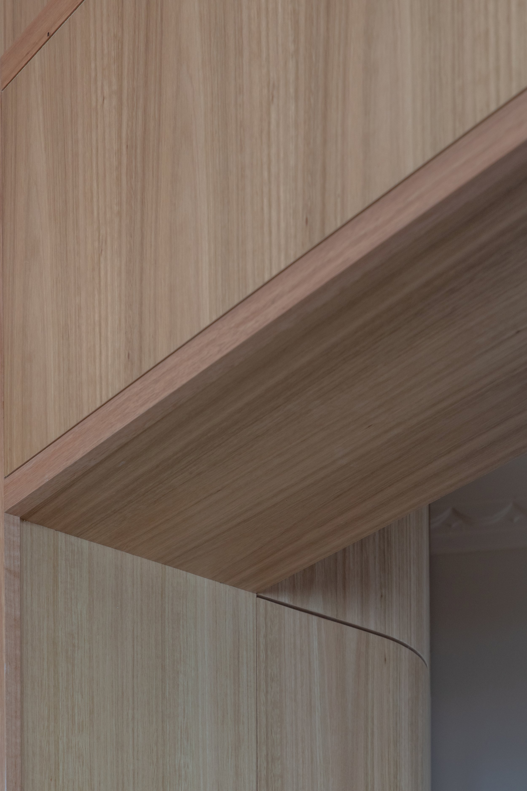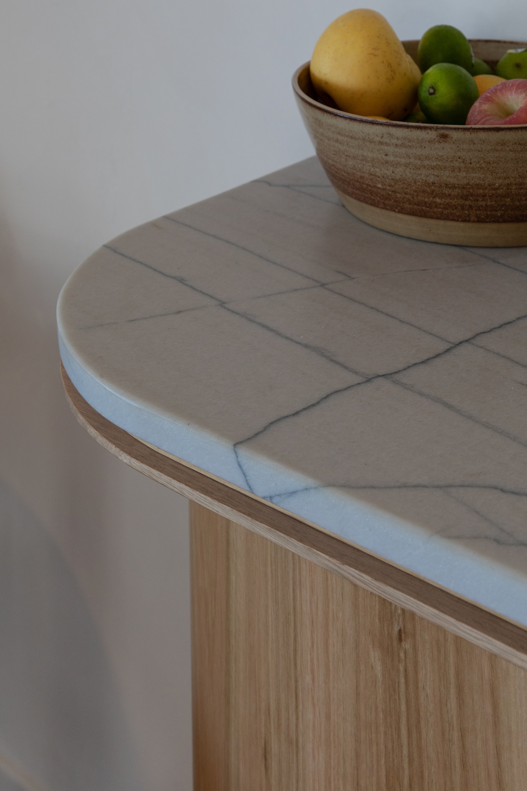Bay Apartment
Location: Lower North Shore, Sydney
Country: Cammeraygal
Photography: Joanne Ly
We were commissioned to revitalise a one-bedroom Art Deco apartment that had lost much of its original charm through a series of past renovations. Our design approach focused on maximising storage while creating spacious and functional living areas.
A timber-clad wall was introduced to define the boundary between private and communal spaces. This feature integrates flexible storage and can be closed off to ensure privacy when needed. Along the narrow corridor, full-height mirrored cupboards with organic forms offer both acoustic insulation and a sense of openness and light. The wall transitions seamlessly into open shelving and a timber credenza topped with stone.
The kitchen, arranged in a simple L-shape, was designed for versatility. A softly curved rangehood guides natural light into the space, while textured stucco walls provide a vibrant interplay of light and surface.
Subtle curves throughout the interior guide movement from the private bedroom to the open living zone. The architectural forms, custom details, and carefully chosen materials pay homage to the apartment’s heritage while embracing contemporary living.
